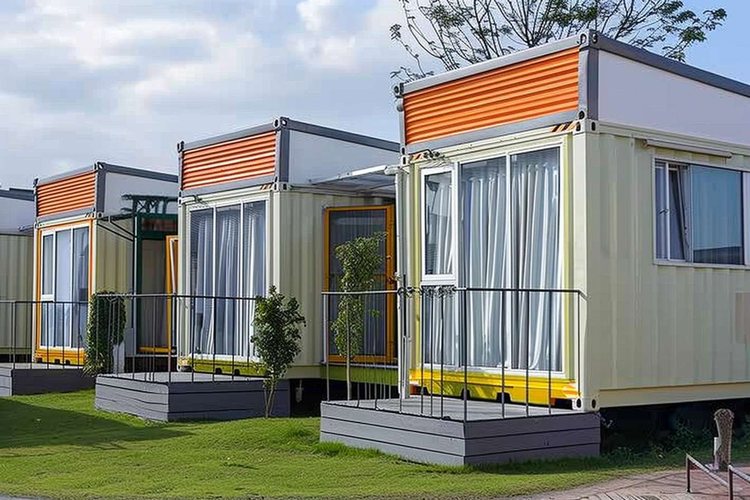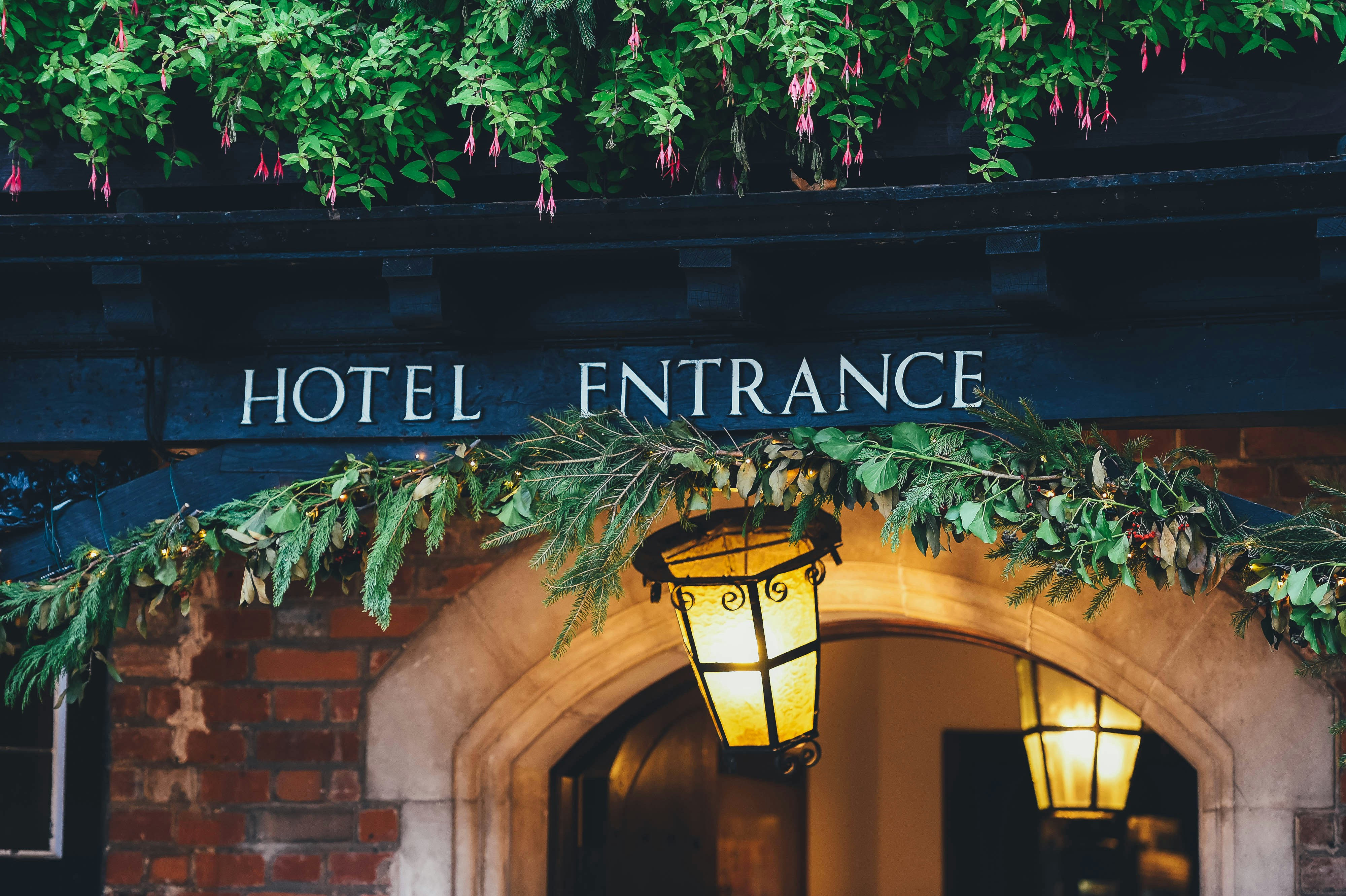Prefabricated Homes: A Modern Living Option Worth Exploring
Prefabricated homes are redefining modern housing with their quick construction, energy efficiency, and cost-effective design. This guide dives into how prefab homes are built, what they cost in 2025, and why they’re becoming a smart, sustainable alternative to traditional real estate.

What are the key benefits of prefabricated homes?
Prefabricated homes come with a host of advantages that make them an attractive option for homeowners. One of the primary benefits is the significantly reduced construction time. Unlike traditional homes that can take months or even years to build, prefab homes can be assembled on-site in a matter of weeks. This efficiency translates to lower labor costs and less disruption to the surrounding environment.
Another notable benefit is the quality control achieved through factory production. Prefab components are built in controlled environments, which means they’re less susceptible to weather-related delays or damage. This controlled process also leads to more precise construction, potentially resulting in better energy efficiency and overall build quality.
Sustainability is a major selling point for prefab homes. Many are designed with eco-friendly materials and energy-efficient systems, reducing their carbon footprint. The factory-based construction process also minimizes waste, as materials can be more accurately measured and cut, with excess often recycled within the facility.
How long does it take to construct a prefab home?
The prefab home construction timeline is one of its most appealing features. While a traditional home can take anywhere from 6 to 12 months to build, a prefab home’s timeline is significantly shorter. The actual on-site assembly of a prefab home can be completed in as little as a few days to a few weeks, depending on the size and complexity of the design.
However, it’s important to note that the entire process, from design to move-in, typically takes about 3 to 6 months. This timeline includes the design phase, obtaining necessary permits, site preparation, and the manufacturing of the home components in the factory. Once the modules arrive on-site, the assembly process is remarkably quick, often taking only a few days to a couple of weeks to complete the structure.
How do prefab homes compare to traditional homes in terms of cost?
When comparing prefab vs traditional home cost, several factors come into play. Generally, prefab homes can be more cost-effective, with savings typically ranging from 10% to 25% compared to traditional construction. These savings stem from reduced labor costs, shorter construction times, and bulk material purchasing by manufacturers.
However, it’s crucial to consider all aspects of the project when comparing costs. While the base price of a prefab home might be lower, additional expenses such as land acquisition, site preparation, utility connections, and customization options can impact the final price.
Here’s a general comparison of costs for a 2,000 square foot home:
| Type of Home | Average Cost Range | Typical Timeline |
|---|---|---|
| Prefab Home | $180,000 - $360,000 | 3-6 months |
| Traditional Home | $280,000 - $480,000 | 6-12 months |
Prices, rates, or cost estimates mentioned in this article are based on the latest available information but may change over time. Independent research is advised before making financial decisions.
What are the current design trends in prefab homes?
Prefab home design trends are constantly evolving, reflecting both technological advancements and changing consumer preferences. In 2025, we’re seeing a strong emphasis on open floor plans that maximize space and natural light. Large windows and sliding glass doors are popular features, blurring the lines between indoor and outdoor living spaces.
Modular designs that allow for easy customization and future expansion are gaining traction. This flexibility appeals to homeowners who anticipate changing needs over time. Additionally, smart home technology is becoming increasingly integrated into prefab designs, with features like automated climate control, security systems, and energy management.
Aesthetically, there’s a trend towards minimalist designs with clean lines and a focus on functionality. However, this doesn’t mean sacrificing style – many prefab homes now offer high-end finishes and architectural details that rival custom-built homes.
What innovative materials are being used in prefab construction?
The prefab industry is at the forefront of incorporating innovative materials into home construction. Cross-laminated timber (CLT) is gaining popularity for its strength, sustainability, and fire resistance. This engineered wood product allows for taller and more complex prefab structures while maintaining a low carbon footprint.
Recycled steel is another material seeing increased use in prefab construction. It offers durability and strength while reducing the environmental impact associated with new steel production. Some manufacturers are even experimenting with recycled plastics and other composite materials to create strong, lightweight panels for prefab homes.
Advanced insulation materials, such as aerogel and vacuum insulated panels, are being incorporated to enhance energy efficiency. These materials provide superior thermal performance while taking up less space than traditional insulation, allowing for thinner walls without compromising on energy conservation.
What sustainable prefab housing options are emerging for 2025?
Sustainable prefab housing options are set to make significant strides in 2025. Net-zero energy homes, which produce as much energy as they consume, are becoming more accessible through prefab construction. These homes often incorporate solar panels, energy-efficient appliances, and advanced insulation as standard features.
Passive house designs, which focus on creating an airtight envelope to minimize heating and cooling needs, are being adapted for prefab construction. This approach can result in homes that use up to 90% less energy for heating and cooling compared to standard buildings.
Some manufacturers are exploring the use of biophilic design principles in prefab homes, integrating natural elements and green spaces into the structure. This not only enhances sustainability but also promotes well-being for occupants.
Modular green roofs and living walls are becoming popular add-ons for prefab homes, providing insulation, reducing stormwater runoff, and improving air quality. These features can be easily incorporated into the prefab design process, making sustainable living more attainable for homeowners.
In conclusion, prefabricated homes represent a compelling option for modern homeowners seeking efficiency, sustainability, and design flexibility. With faster construction times, potential cost savings, and an ever-expanding array of design possibilities, prefab homes are positioned to play a significant role in shaping the future of residential construction. As technology advances and sustainability becomes increasingly important, the prefab industry is likely to continue innovating, offering even more attractive options for those looking to build their dream home.




